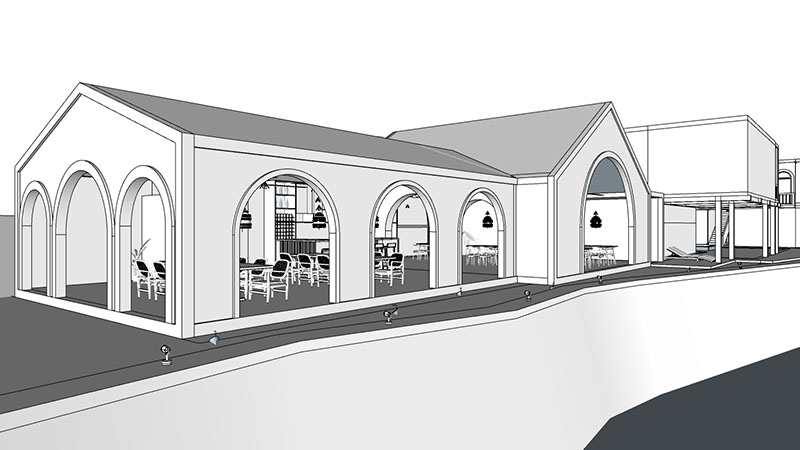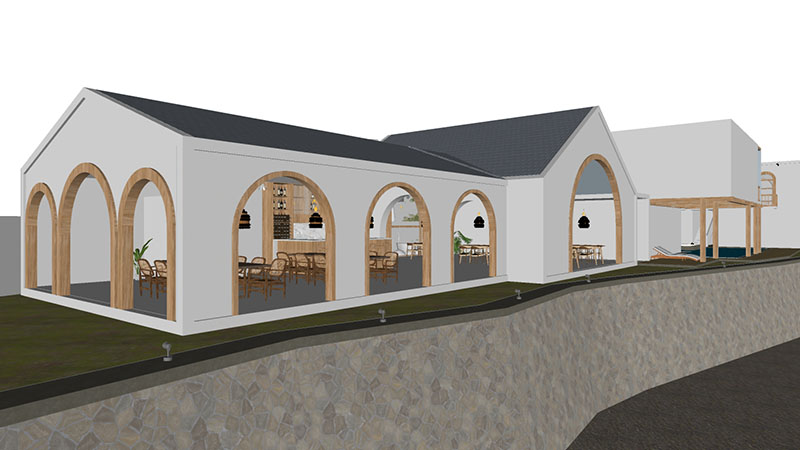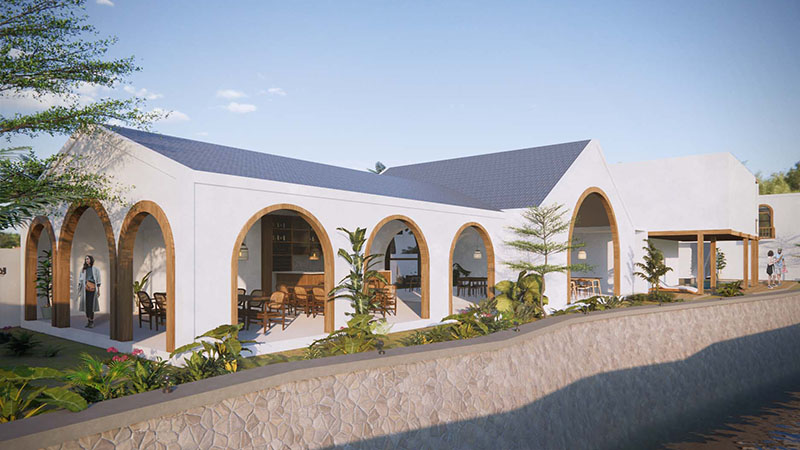Analysis material, perspective settings and timeline
Develop visualization concepts based on client data (CAD, drawings, sketches, references, and ideas). Detailed and complete information is required to create an efficient project concept. A briefing summary and timetable are provided with the proposal concept.

3D Model and Perspective Setting
We create detailed 3D models based on the client's data with several perspectives for selection.
Here we provide clients with some perspective previews of camera placement before we go through the rendering process. Corrections, requests, and suggestions can be made before rendering begins.

Material and Texturing
Adding materials and textures for the 3D model. Using the material, we can adjust the surface appearance of each 2D element in the 3D model.

Final Visualisation and Post-production
Materials, textures, and lighting settings are all used to create realistic images of 3D models.You can request changes and suggestions in a summarized form after the first pre-rendered proof and again after the second pre-rendered proof. Next is the final rendering.The images are touched up after it has been rendered, color corrected, and exposed.
Once the touch-up image has been completed, it must be checked for the final result. It ensures that the project has been done according to the specifications and requirements.

We provide our clients a realistic picture to better understanding the rooms by upgrading the interiors with our high-quality 3D visualizations. In interior vizualisation we transform our rational clients offer into an emotional feeling of well-being.
Address:
Klare Sicht Studio
c/o Wulandari,
Am Nussbaum 3
D- 10178 Berlin
Email:
Info@klaresichtstudio.com
© 2023 Klaresicht. All rights reserved.